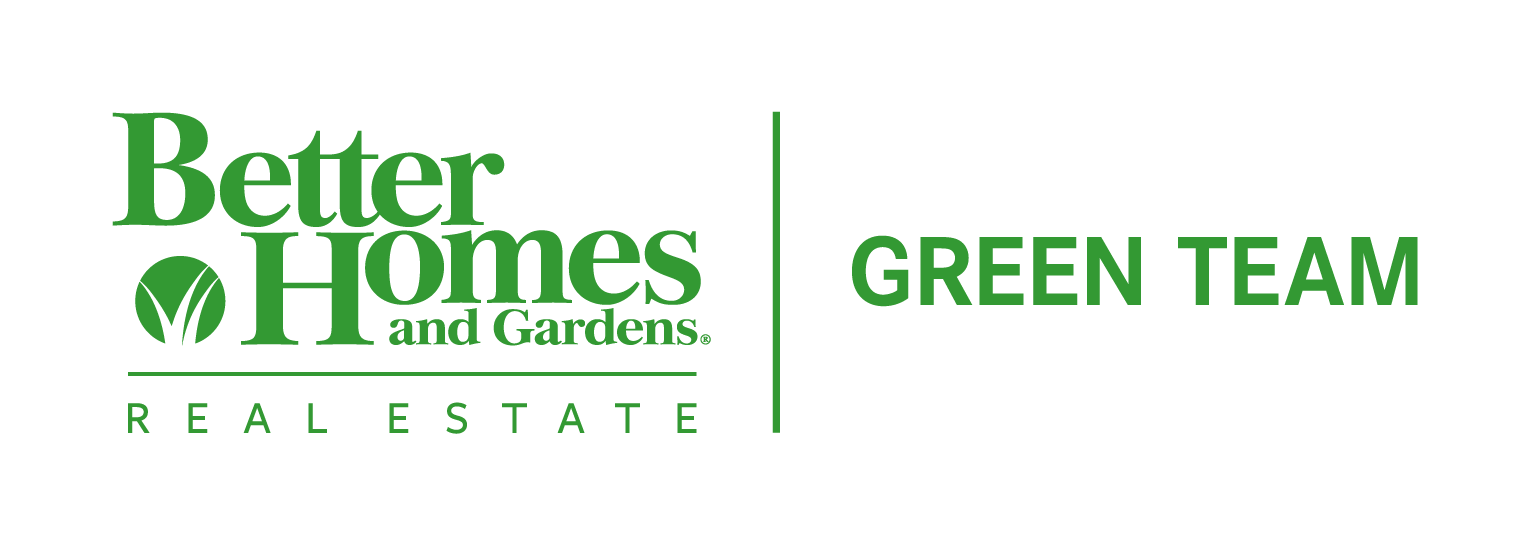
Sold
Listing by: ONEKEY / BHG Real Estate Green Team - Contact: 845-208-9928
16 Village Cove Warwick, NY 10990
Sold on 08/25/2025
$385,000 (USD)
MLS #:
878600
878600
Taxes
$4,700(2025)
$4,700(2025)
Type
Condo
Condo
Year Built
1997
1997
School District
Warwick Valley
Warwick Valley
County
Orange County
Orange County
Listed By
Tammy a Scotto, BHG Real Estate Green Team, Contact: 845-208-9928
Bought with
Eveline R White, Hudson Valley Griffith
Eveline R White, Hudson Valley Griffith
Source
ONEKEY as distributed by MLS Grid
Last checked Feb 26 2026 at 11:02 AM GMT+0000
ONEKEY as distributed by MLS Grid
Last checked Feb 26 2026 at 11:02 AM GMT+0000
Bathroom Details
- Full Bathroom: 1
- Half Bathroom: 1
Interior Features
- Eat-In Kitchen
- Granite Counters
- Walk-In Closet(s)
- Pantry
- Storage
- Open Floorplan
- Marble Counters
- Ceiling Fan(s)
- Laundry: In Hall
- Chandelier
Kitchen
- Dishwasher
- Dryer
- Freezer
- Microwave
- Refrigerator
- Washer
- Stainless Steel Appliance(s)
- Gas Water Heater
- Gas Range
- Gas Oven
Lot Information
- Near Public Transit
- Part Wooded
- Near School
- Near Shops
Property Features
- Fireplace: Gas
- Fireplace: Living Room
Heating and Cooling
- Hot Air
- Central Air
Homeowners Association Information
- Dues: $318/Monthly
Flooring
- Carpet
- Wood
- Tile
Utility Information
- Utilities: Cable Available, Electricity Connected, Natural Gas Connected
- Sewer: Public Sewer
School Information
- Elementary School: Sanfordville Elementary School
- Middle School: Warwick Valley Middle School
- High School: Warwick Valley High School
Parking
- Driveway
- Attached
Living Area
- 1,354 sqft
Listing Price History
Date
Event
Price
% Change
$ (+/-)
Jun 18, 2025
Listed
$396,000
-
-
Additional Information: BHG Real Estate Green Team | 845-208-9928
Disclaimer: LISTINGS COURTESY OF ONEKEY MLS AS DISTRIBUTED BY MLSGRID. Based on information submitted to the MLS GRID as of 2/26/26 03:02. All data is obtained from various sources and may not have been verified by broker or MLS GRID. Supplied Open House Information is subject to change without notice. All information should be independently reviewed and verified for accuracy. Properties may or may not be listed by the office/agent presenting the information.



