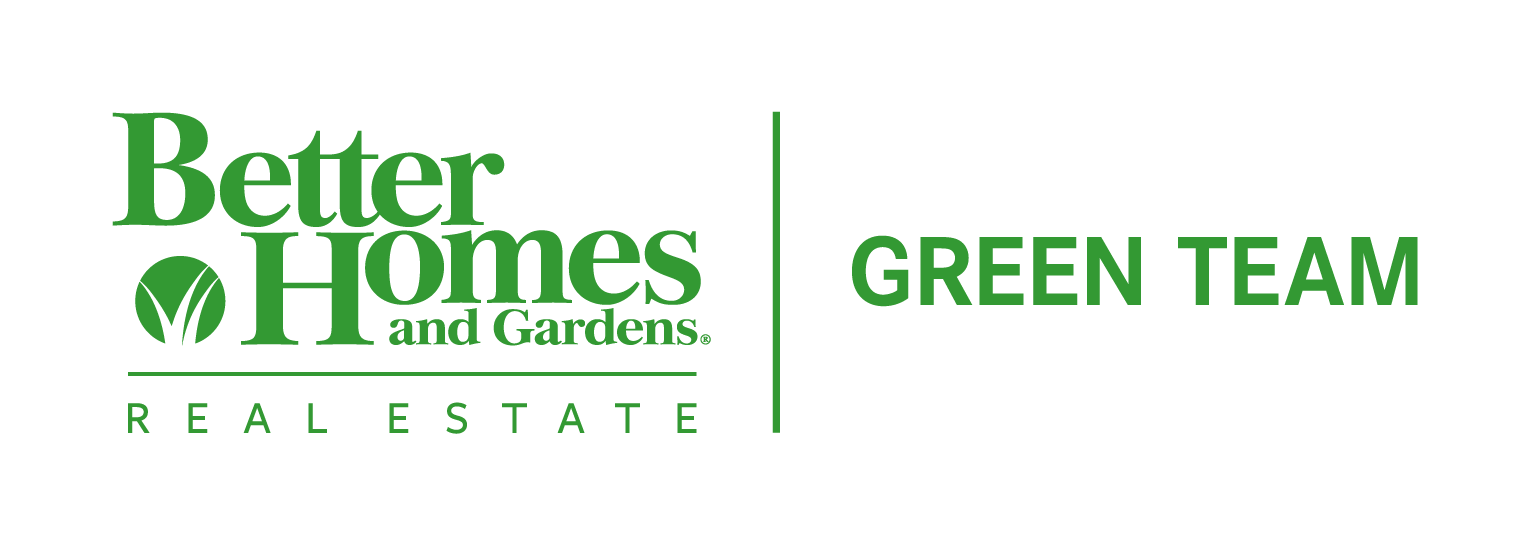
Sold
Listing by: ONEKEY / BHG Real Estate Green Team - Contact: 845-208-9928
9 Locust Street Warwick (Village), NY 10990
Sold on 08/19/2025
$575,000 (USD)
MLS #:
878605
878605
Taxes
$10,800(2024)
$10,800(2024)
Type
Single-Family Home
Single-Family Home
Year Built
1909
1909
Style
Colonial, Other
Colonial, Other
School District
Warwick Valley
Warwick Valley
County
Orange County
Orange County
Listed By
Tammy a Scotto, BHG Real Estate Green Team, Contact: 845-208-9928
Bought with
Nelson Chan, BHG Real Estate Green Team
Nelson Chan, BHG Real Estate Green Team
Source
ONEKEY as distributed by MLS Grid
Last checked Feb 26 2026 at 7:05 AM GMT+0000
ONEKEY as distributed by MLS Grid
Last checked Feb 26 2026 at 7:05 AM GMT+0000
Bathroom Details
- Full Bathrooms: 2
Interior Features
- Entrance Foyer
- Pantry
- Laundry: In Basement
- Original Details
- Formal Dining
- Built-In Features
- Crown Molding
- Natural Woodwork
Kitchen
- Dishwasher
- Dryer
- Freezer
- Oven
- Refrigerator
- Washer
- Range
Lot Information
- Level
- Private
- Near Public Transit
- Near School
- Near Shops
- Back Yard
- Front Yard
- Landscaped
Heating and Cooling
- Steam
- Natural Gas
- Hot Water
- None
Basement Information
- Full
Utility Information
- Utilities: Electricity Available, Cable Available, Natural Gas Connected, Sewer Connected
- Sewer: Public Sewer
School Information
- Elementary School: Sanfordville Elementary School
- Middle School: Warwick Valley Middle School
- High School: Warwick Valley High School
Parking
- Driveway
- Garage
Living Area
- 1,718 sqft
Listing Price History
Date
Event
Price
% Change
$ (+/-)
Jun 25, 2025
Listed
$562,500
-
-
Additional Information: BHG Real Estate Green Team | 845-208-9928
Disclaimer: LISTINGS COURTESY OF ONEKEY MLS AS DISTRIBUTED BY MLSGRID. Based on information submitted to the MLS GRID as of 2/25/26 23:05. All data is obtained from various sources and may not have been verified by broker or MLS GRID. Supplied Open House Information is subject to change without notice. All information should be independently reviewed and verified for accuracy. Properties may or may not be listed by the office/agent presenting the information.



