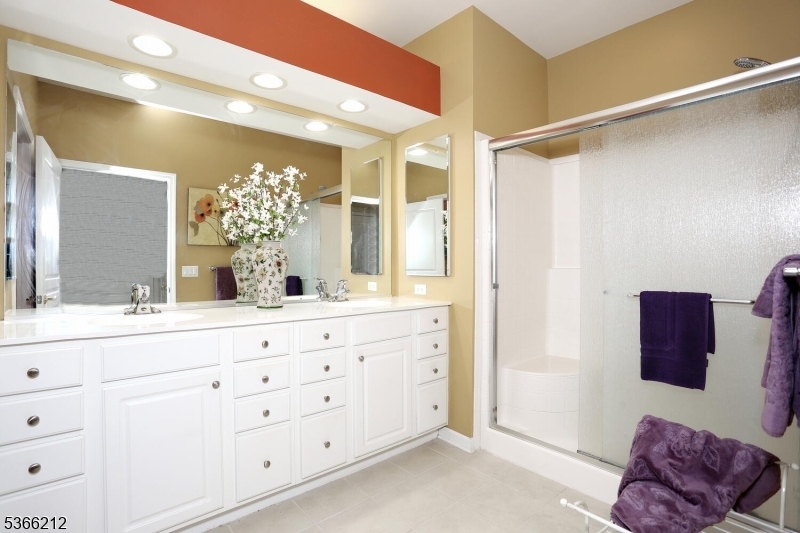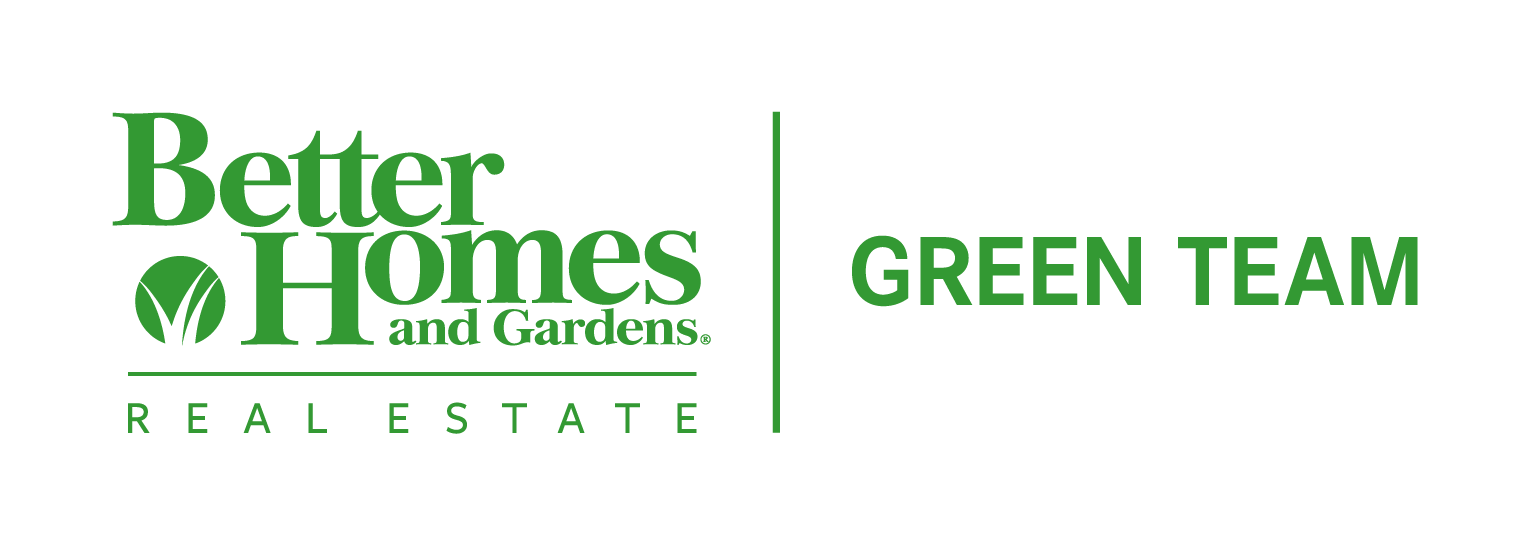
Sold
Listing Courtesy of: GARDEN STATE MLS - IDX / Better Homes And Gardens Real Estate Green Team / Christine Burger / Better Homes and Gardens Real Estate Green Team / Karen Adatto - Contact: 973-556-5427
6114 Warrens Way 114 Wanaque Boro, NJ 07465
Sold on 07/24/2025
$461,500 (USD)
MLS #:
3970495
3970495
Type
Single-Family Home
Single-Family Home
Year Built
2007
2007
County
Passaic County
Passaic County
Listed By
Christine Burger, Better Homes And Gardens Real Estate Green Team, Contact: 973-556-5427
Karen Adatto, Better Homes and Gardens Real Estate Green Team
Karen Adatto, Better Homes and Gardens Real Estate Green Team
Bought with
Randi Bennett, Keller Williams Prosperity Realty
Randi Bennett, Keller Williams Prosperity Realty
Source
GARDEN STATE MLS - IDX
Last checked Feb 26 2026 at 9:11 AM GMT+0000
GARDEN STATE MLS - IDX
Last checked Feb 26 2026 at 9:11 AM GMT+0000
Bathroom Details
- Full Bathrooms: 2
Listing Price History
Date
Event
Price
% Change
$ (+/-)
Additional Information: Green Team | 973-556-5427
Disclaimer: The data displayed relating to real estate for sale comes in part from the IDX Program of the Garden State Multiple Listing Service, L.L.C. Real Estate listings held by other brokerage firms are marked as IDX Listing.Information deemed reliable but not guaranteed. Listing Data Copyright 2026 Garden State Mulitple Listing Service, L.L.C. All rights reserved
Notice: The dissemination of listings displayed herein does not constitute the consent required by N.J.A.C. 11:5.6.1(n) for the advertisement of listings exclusively for sale by another broker. Any such consent must be obtained inwriting from the listing broker.
This information is being provided for Consumers’ personal, non-commercial use and may not be used for anypurpose other than to identify prospective properties Consumers may be interested in purchasing.
Notice: The dissemination of listings displayed herein does not constitute the consent required by N.J.A.C. 11:5.6.1(n) for the advertisement of listings exclusively for sale by another broker. Any such consent must be obtained inwriting from the listing broker.
This information is being provided for Consumers’ personal, non-commercial use and may not be used for anypurpose other than to identify prospective properties Consumers may be interested in purchasing.



